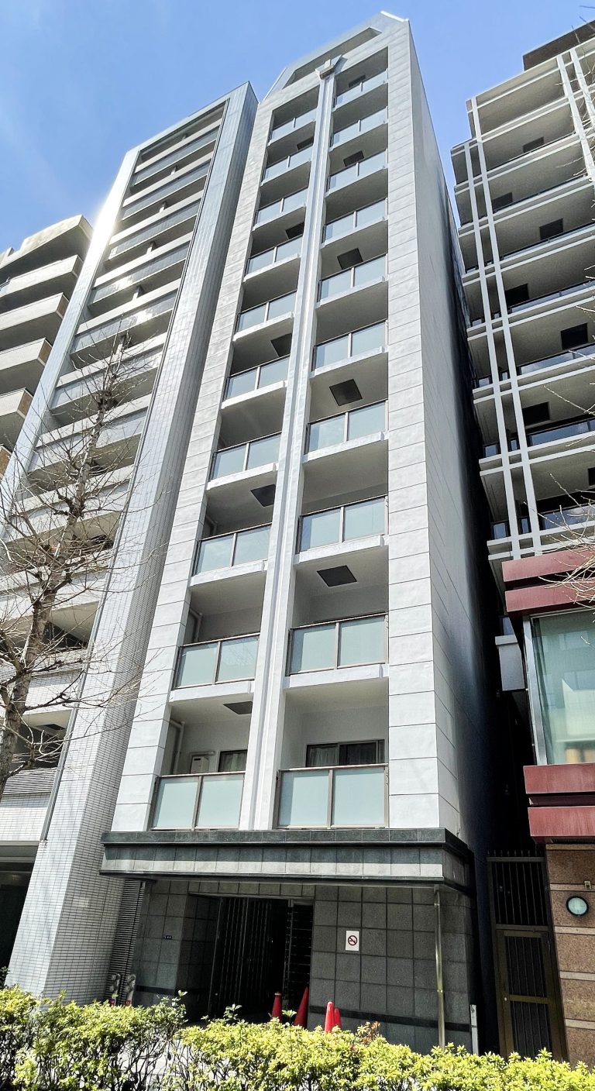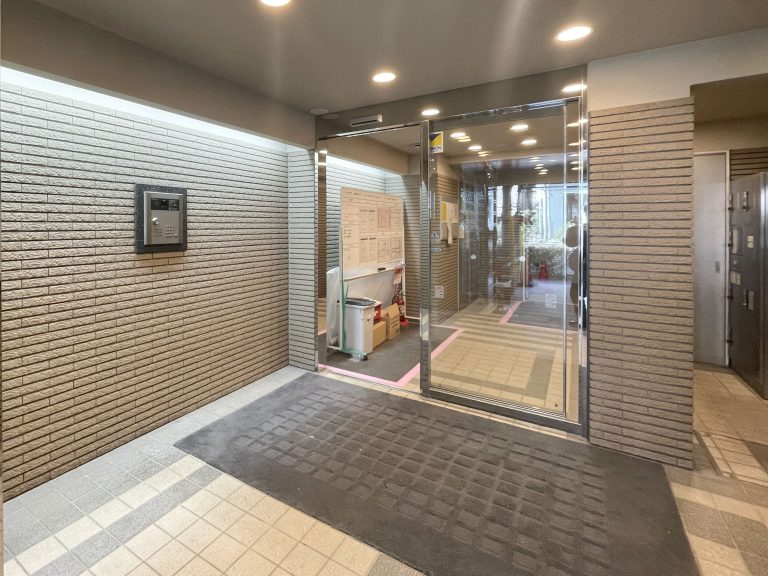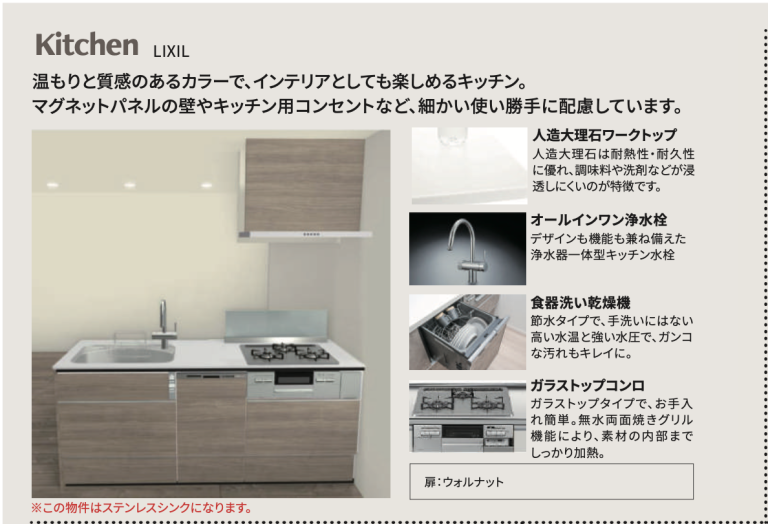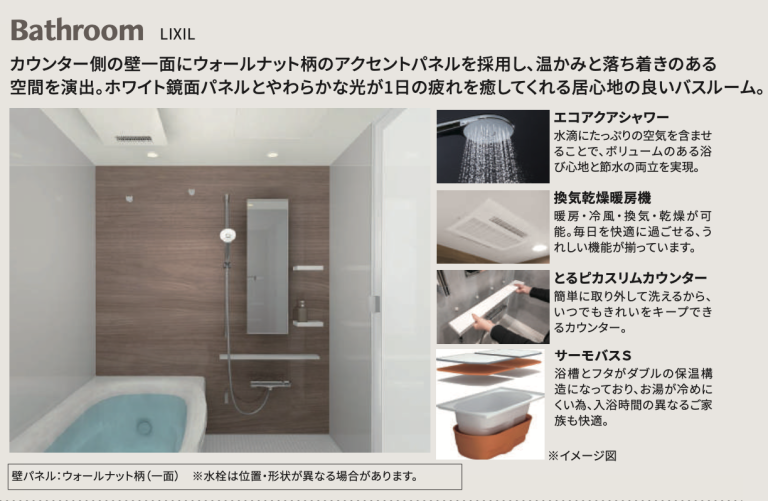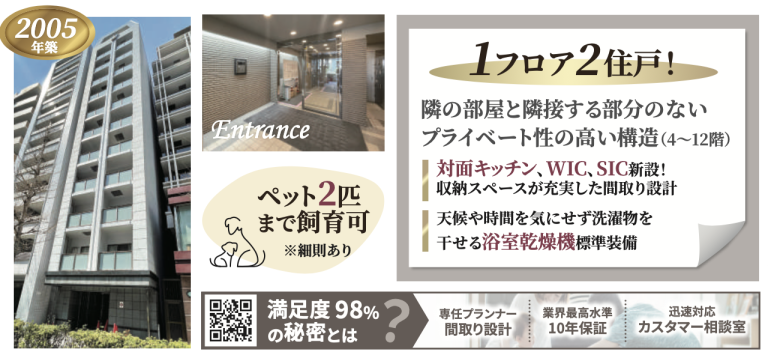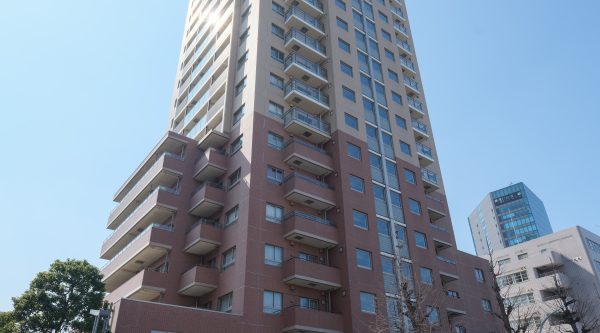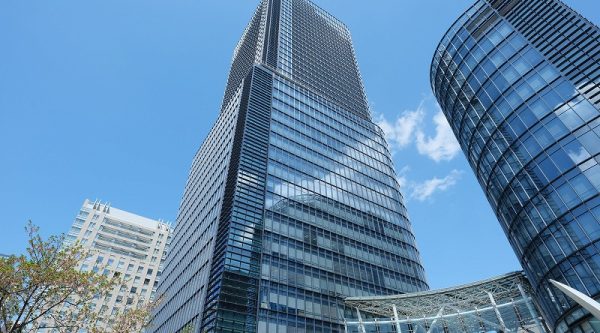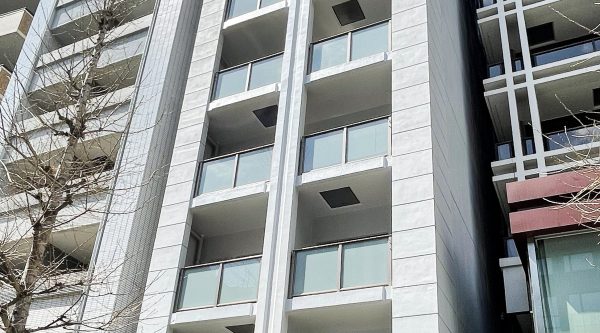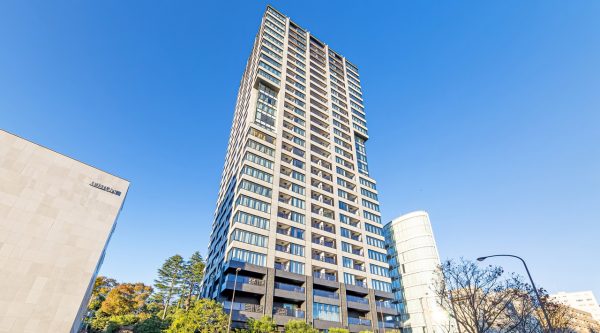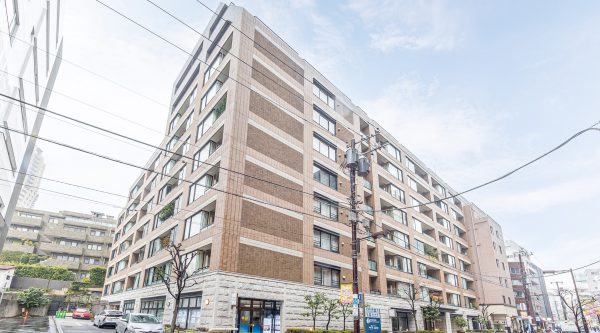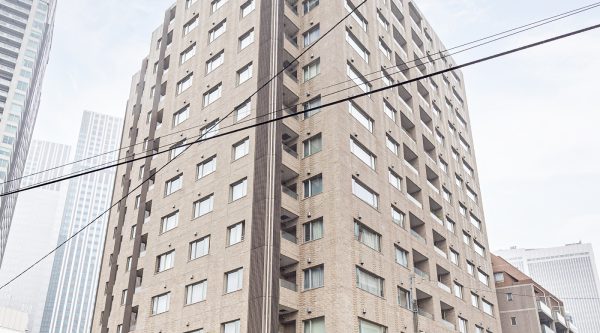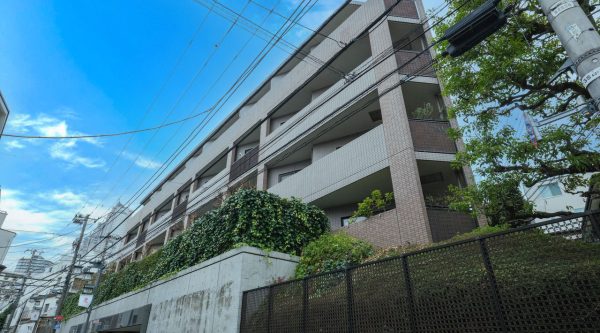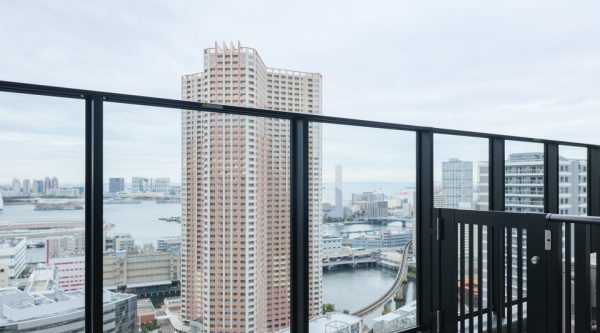AIMS SHIBADAIMON
97,800,000 yen(Tax in)Price
1-4-5, Shibadaimon, Minato-ku, Tokyo
2BEDROOM + WIC + SIC Condominium • 52.04 m2
Plan

Details
| Price | 97,800,000 yen(Tax in) |
| Layout | 2BEDROOM + WIC + SIC |
| Floor area | 52.04 m2 |
| Balcony size | 6.72 m2 |
| Management fee/month | 20,030 yen |
| Reserve fund/month | 7,260 yen |
| Year built | December, 2005 |
| Structure | Steel Reinforced Concrete structure |
| Property type | Condominium |
| Floor | 9th floor portion |
| Total floors | 12-Storey |
| Total units | 27 units |
| Availability | Vacant |
| Parking | Nil |
| Pets | Allowed ( up to 2 ) |
| Office use | Ask |
| Ownership right | Ownership |
| Transaction type | Transaction |
| Management company | JR NISHI NIHON JUTAKU SERVICE |
| Management style | Outsource all |
DESCRIPTION
【 Under Renovation Work : Expecting completion day is 11th July♪】
*We can show you while under renovation work♪
*Please feel free to ask us♪
Built in kitchen, Bathroom, Wash basin, Toilet, Flooring, Lighting equipments, Boiler, Wall paper, and more♪
2 units in 1 floor ( Each unit does not adjacent♪ )
PETS are allowed♪
Location
| Address | 1-4-5, Shibadaimon, Minato-ku, Tokyo |
| Closest stations |
DAIMON station, Oedo / Asakusa-line (2 minutes walk) HAMATSUCHO station, JR Yamanote / Keihin Tohoku-line (6 minutes walk) SHINBASHI station, JR Yamanote / Ginza / Keihin Tohoku-line (12 minutes walk) |
