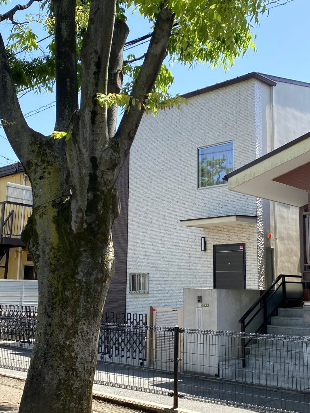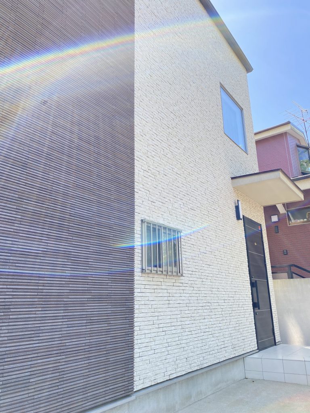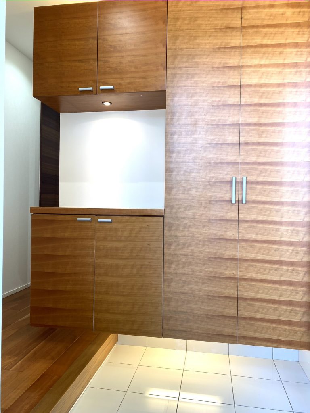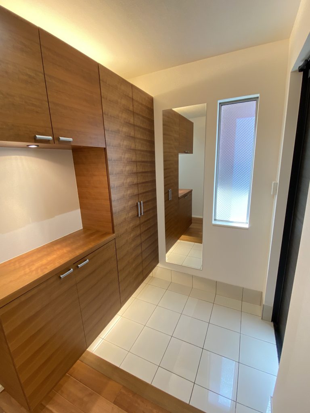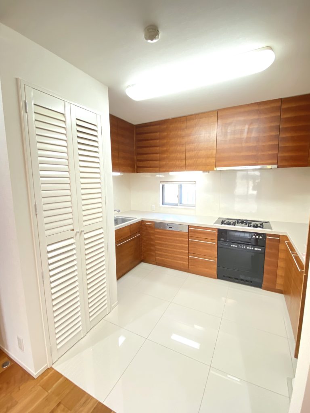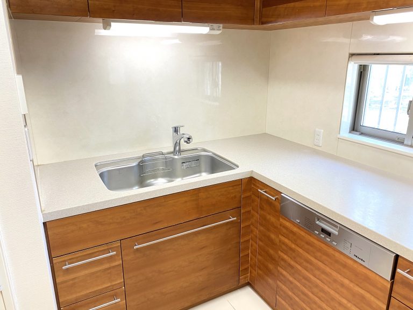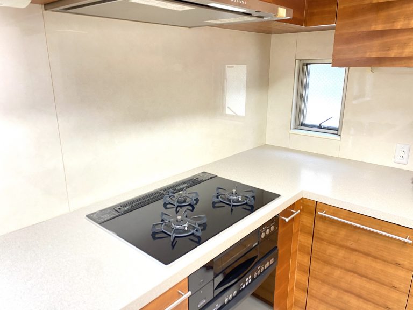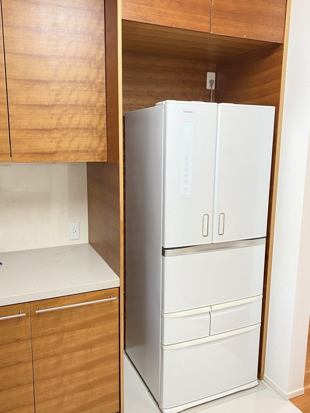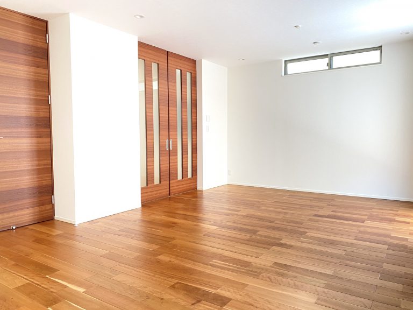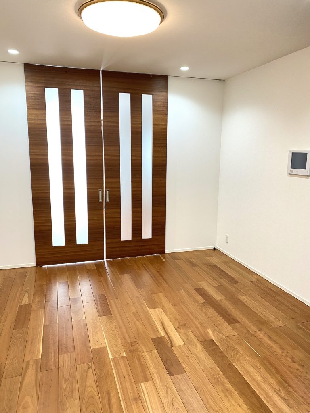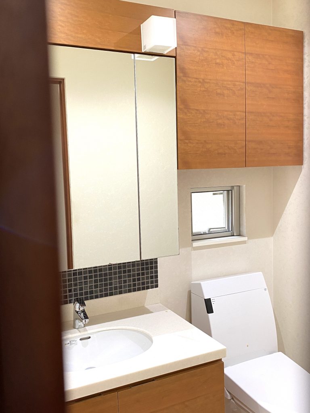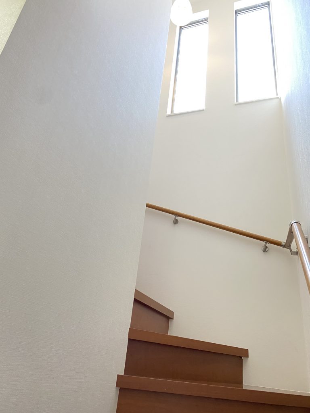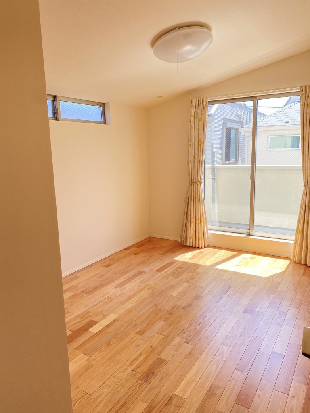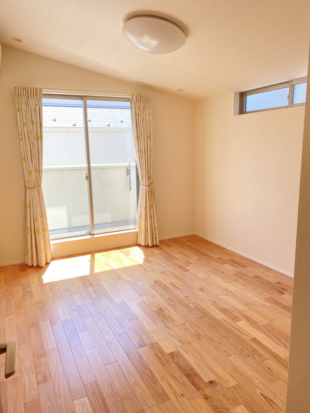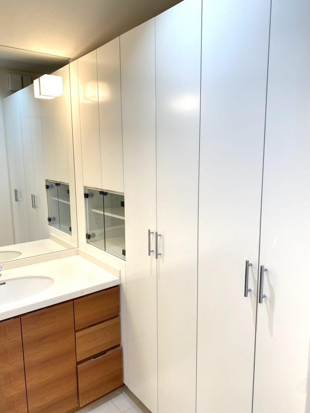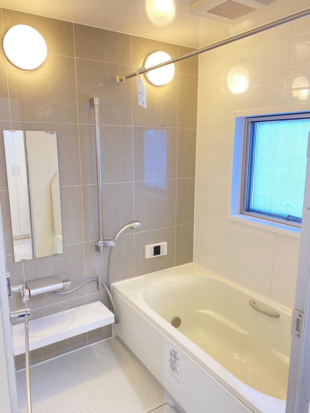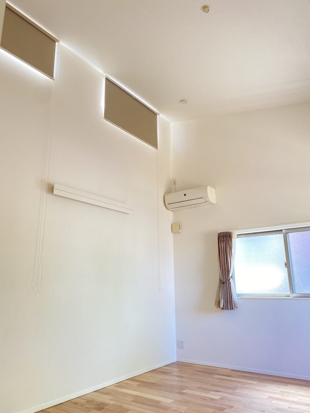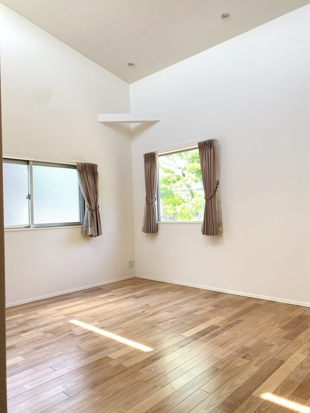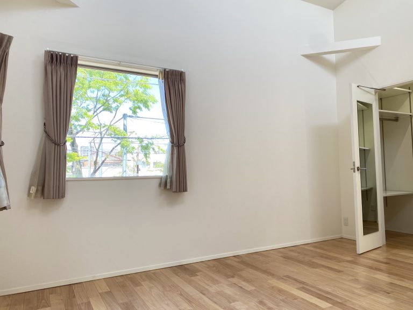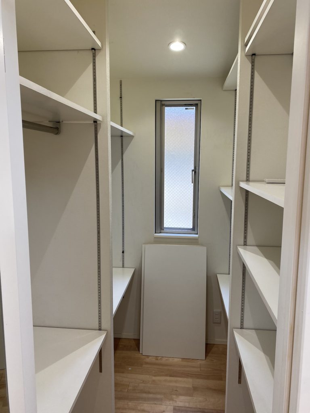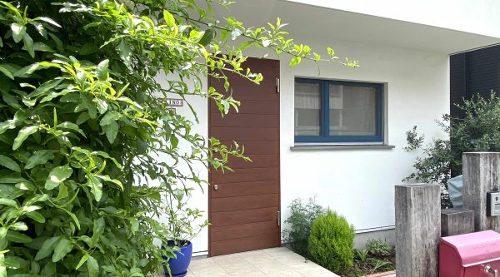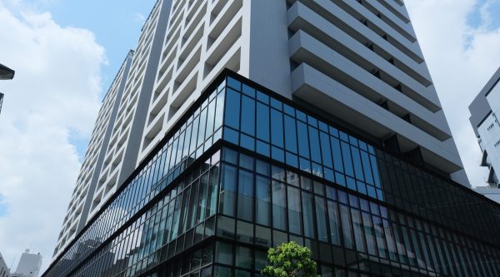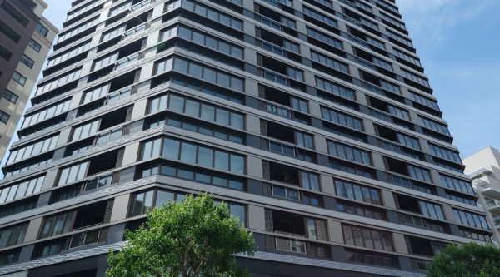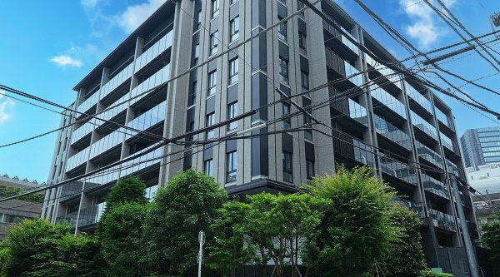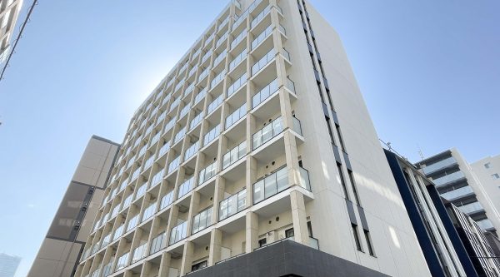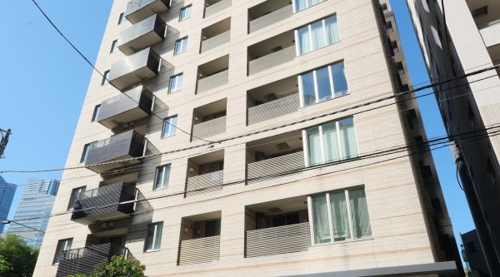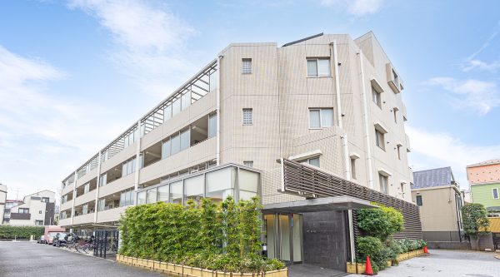(HOUSE) NAKAMACHI 5-Chome detached house
Contracted♪Price
3Bedroom + WIC Detached House • 125.48 m2
Plan

Details
| Price | Contracted♪ |
| Layout | 3Bedroom + WIC |
| Floor area | 125.48 m2 |
| Year built | November 2013 |
| Structure | Wooden structure |
| Property type | Detached House |
| Total floors | 2-stories |
| Availability | Vacant (Ready to move-in! ) |
| Parking | 1Car parking |
| Ownership right | Ownership |
| Transaction type | Exclusive brokerage |
| Land right | Ownership |
| Land size | 126.08 m2(Public record) |
| Abutting road | Approx 8 m abutting 4 m width North-East Public Road |
| Land use zone | Category 1 exclusively low-rise residential district |
| Building coverage ratio | 50% |
| Floor area ratio | 100% |
| Building size | 1F : 62.74 m2 / 2F : 62.74 m2 |
| Total floor space | 125.48 m2 |
| *Seller is Non-resident | Buyer have to do handling Non-resident tax withholding. |
DESCRIPTION
【 Contracted♪ 】
Good designed luxury house in exclusive premier location!
All premium wooden flooring.
1st floor is completely floor heated!
Convec(Microwave with Oven) & Miele Dishwasher.
SECOM Security, LAN Cabling in all rooms!
Special reinforced floor for Piano in living room♪
Low-rise good residential area
1 minute walk to Grocery store, medical store, bus stand!
Location
| Address | |
| Closest stations |
KAMINOGE station, Tokyu Oimachi-line (13 min walk) YOGA station, Tokyu Denentoshi-line (15 min walk) |
