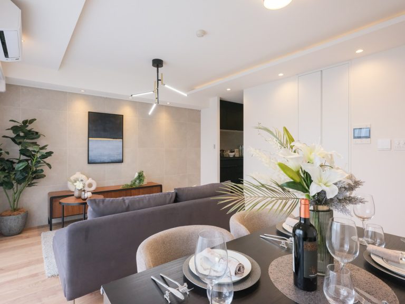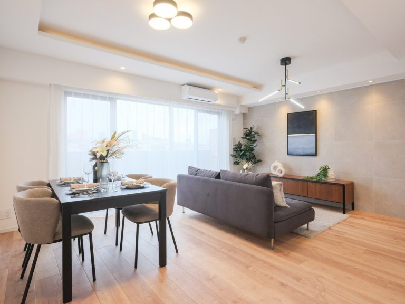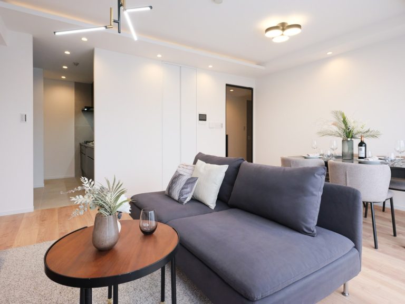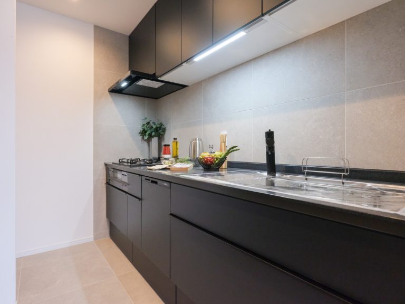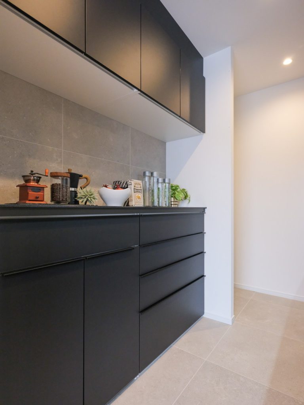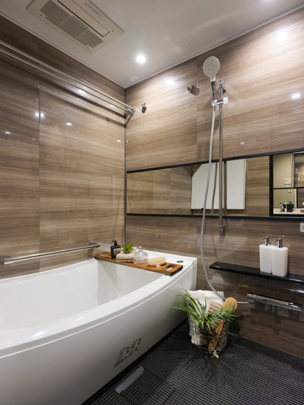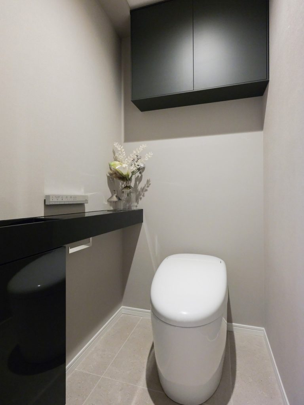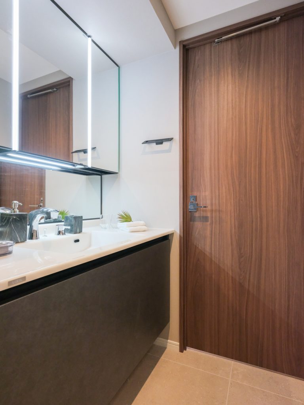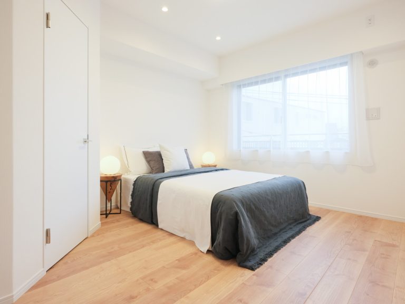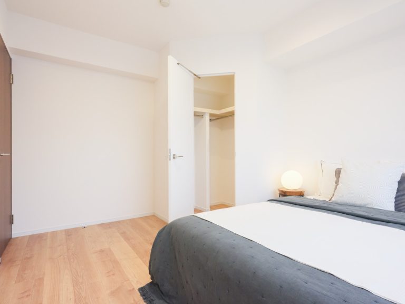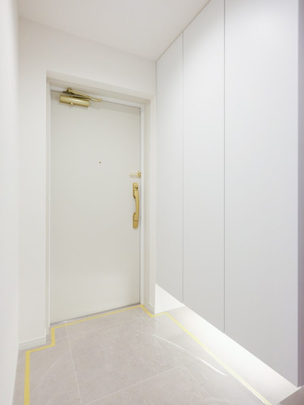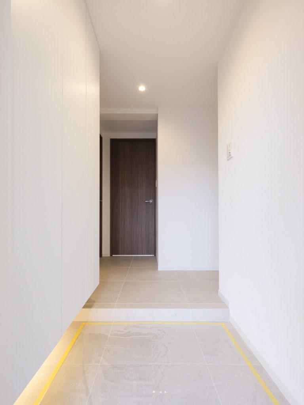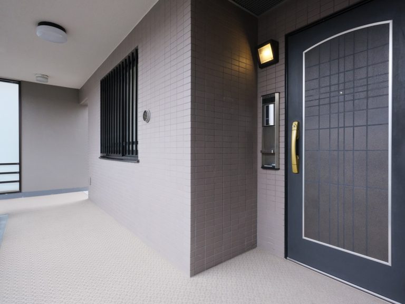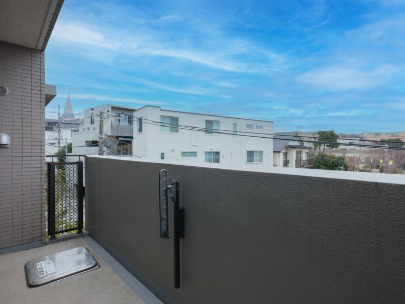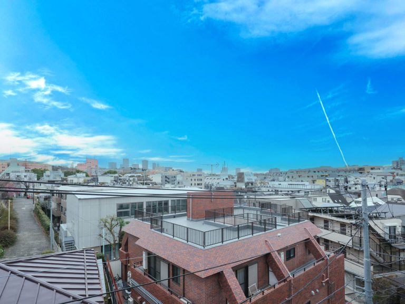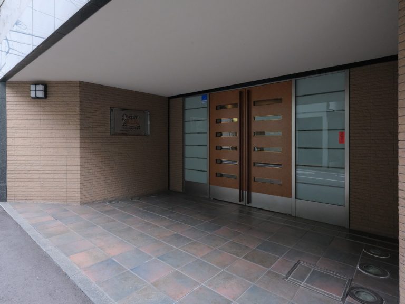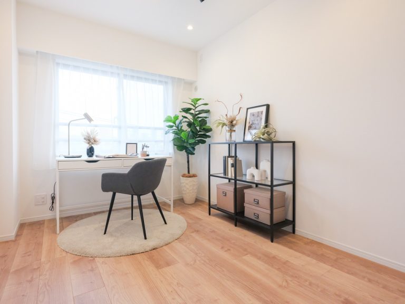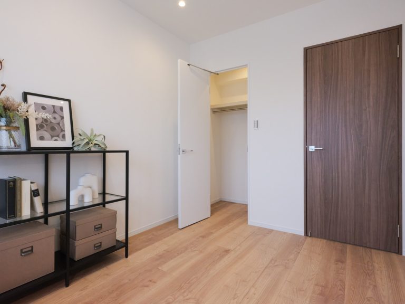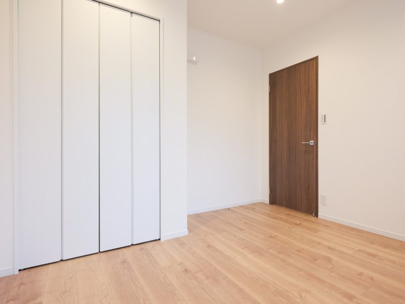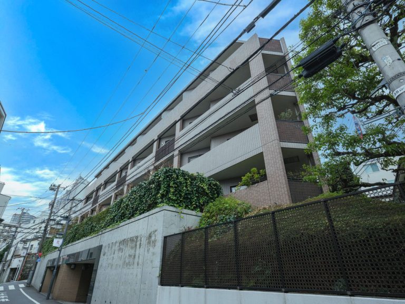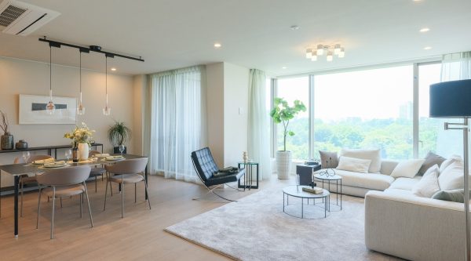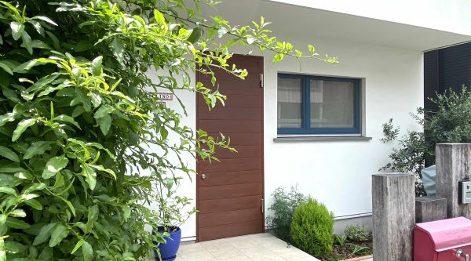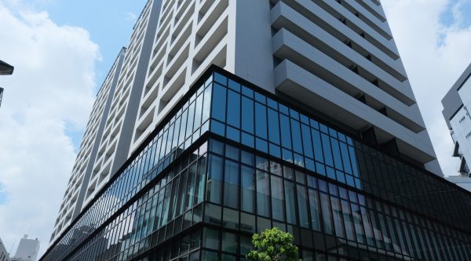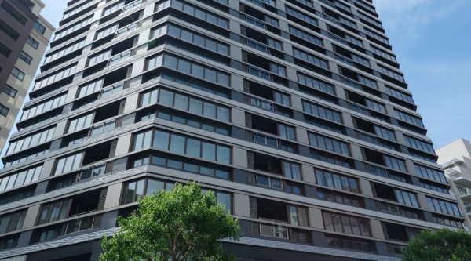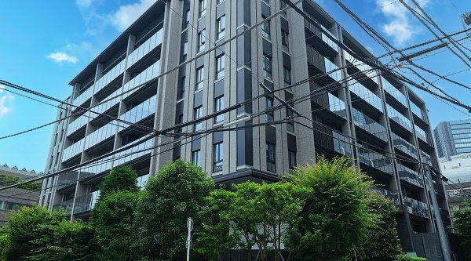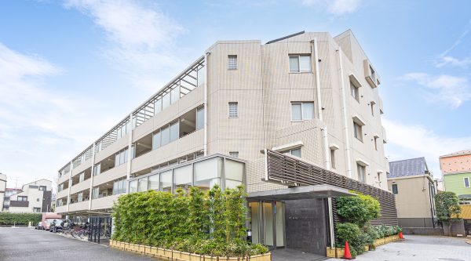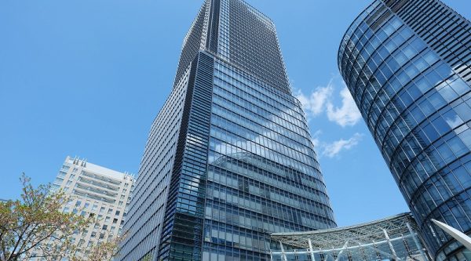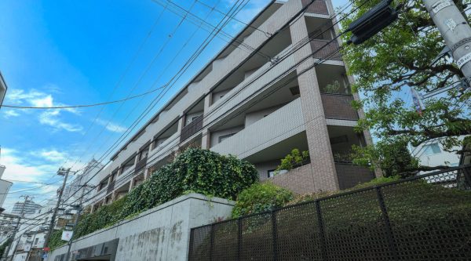Lions Hills Sangubashi
195,900,000 yen(tax in)Price
4-13-8, Yoyogi, Shibuya-ku, Tokyo
3BEDROOM + 2WIC Condominium • 78.98 m2
Plan
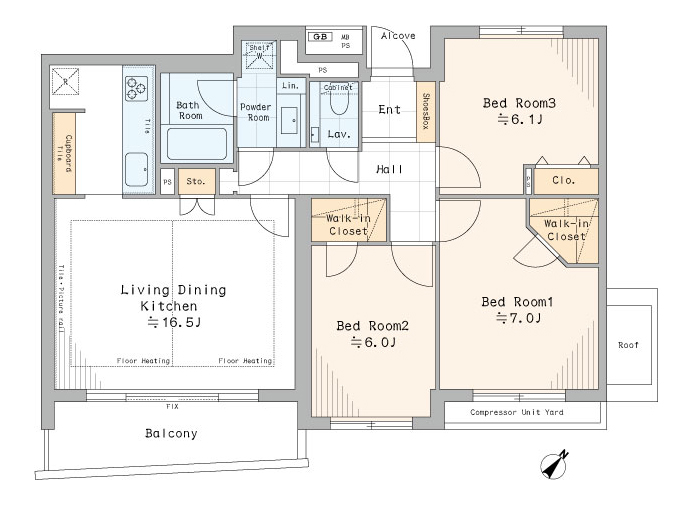
Details
| Price | 195,900,000 yen(tax in) |
| Layout | 3BEDROOM + 2WIC |
| Floor area | 78.98 m2 |
| Balcony size | 7.31 m2 |
| Management fee/month | 23,690 yen |
| Reserve fund/month | 15,800 yen |
| Year built | September, 2000 |
| Structure | Reinforced concrete structure |
| Property type | Condominium |
| Floor | 5th floor portion |
| Total floors | 5-storey |
| Total units | 20 units |
| Availability | Vacant |
| Parking | Available(30,000〜32,000yen/month) |
| Pets | Allowed |
| Office use | Not allowed |
| Ownership right | Ownership |
| Transaction type | Transaction |
| Original builder | FUJITA CORPORATION |
| Management company | DAIKYO ASTAGE |
| Mangement style | Outsource all |
Video
DESCRIPTION
【 RENOVATED♪ 】
Flooring, Lighting equipments, Air-conditioner, TOTO Wahlet, TOTO Bath, LIXIL Built-in kitchen (Dishwasher), Boiler(Auto-bath)♪
Exclusive Residential Area♪
Low-rise building ( 5-storey, 5th floor portion/TOP FLOOR)!
South-East corner unit ( SANGUBASHI PARK & YOYOGI PARK VIEW )♪
Earthquake resitant structure ( Wall construction method )
Floor heating ( LD )
PET is allowed♪
Location
| Address | 4-13-8, Yoyogi, Shibuya-ku, Tokyo |
| Closest stations |
SANGUBASHI station, Odakyu-line (3 minutes walk) HATSUDAI station, Keio-line (8 minutes walk) YOYOGI station, JR Yamanote-line (15 minutes walk) |
